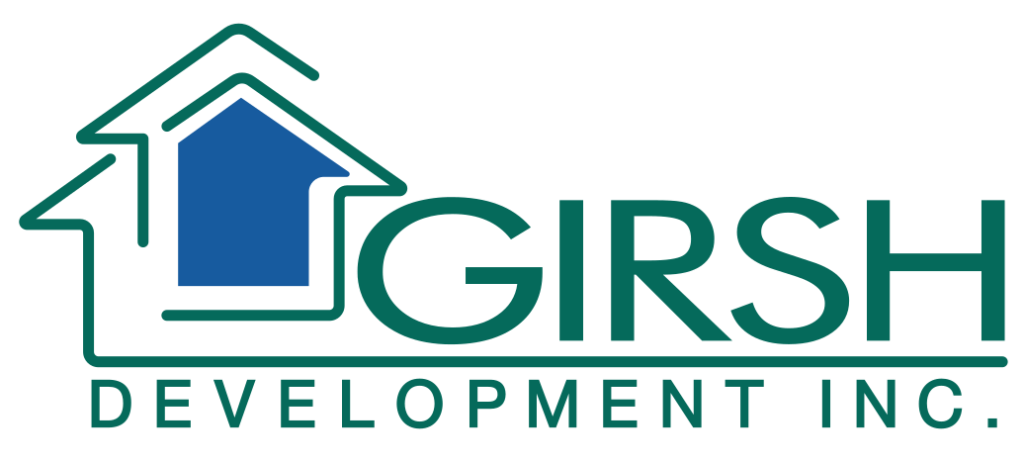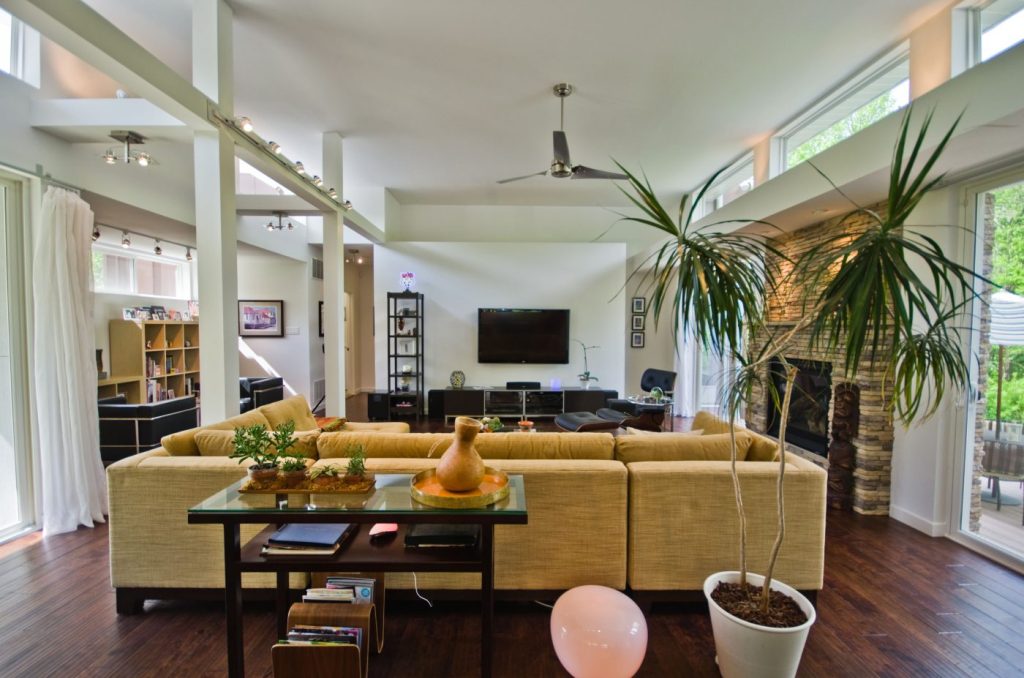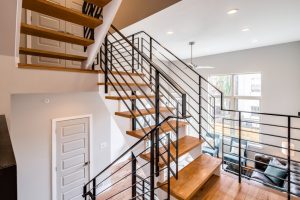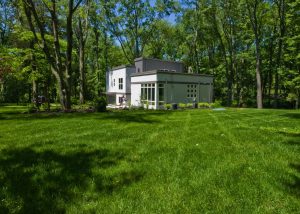Building your dream home is an incredible journey, but it can feel pretty overwhelming if you don’t know what to expect. Over the years, I’ve learned that understanding the process can make all the difference in making the experience enjoyable and stress-free.
So, I’m breaking down the entire home building process into simple, manageable steps to help you see how we take your ideas from a blueprint to reality. Let’s dive in!
1. Initial Consultation and Vision Planning
Everything starts with a conversation. This is where we sit down together and talk about your vision, your goals, and what you want your new home to look like. Whether it’s a cozy family home or a modern architectural masterpiece, we’ll discuss your preferences, lifestyle needs, and budget.
I always encourage clients to bring along inspiration—whether it’s photos, sketches, or even ideas you’ve saved on Pinterest. The more insight I have into your vision, the better we can plan.
2. Finding the Perfect Lot
Next up is selecting the right location. The lot you choose will shape the design and layout of your home. We’ll help you find a spot that matches your lifestyle and meets your needs, whether it’s a quiet suburban plot or a spacious rural property.
We also consider practical aspects like zoning, utility availability, and the surrounding environment to make sure your lot is suitable for the kind of home you want to build.
3. Design and Blueprint Creation
This is where your ideas come to life on paper. Our design team works closely with you to create blueprints that match your vision. We’ll include everything from the overall layout to the little details that make a house feel like home.
During this phase, we’ll also make adjustments based on your feedback. Your input is crucial here because we want to get everything just right before moving forward.
4. Securing Permits and Approvals
This step might sound a bit boring, but it’s super important. We handle all the necessary permits and ensure that everything is up to code. This includes zoning permits, building permits, and any environmental clearances.
Navigating local regulations can be a hassle, but you don’t have to worry—we’ve got it covered. Our team knows how to manage the paperwork and keep the project moving forward without delays.
5. Budgeting and Financing
Building a custom home is a significant investment, and we take budgeting seriously. Once the design is finalized, we’ll create a detailed cost estimate. This breakdown will include everything from materials and labor to permits and inspections.
If you need help with financing, we can connect you with trusted lenders who understand the home-building process. We’ll work together to create a plan that fits your budget and keeps your project on track.
6. Pre-Construction Preparation
Before construction begins, we’ll do a thorough site assessment and prepare the land. This might include clearing trees, leveling the ground, or addressing drainage issues. We’ll also coordinate with utility companies to make sure services like water, gas, and electricity are ready to go.
This is when we double-check every detail to make sure the building process goes as smoothly as possible.
7. Breaking Ground: Construction Begins
Here’s where things start getting exciting. We break ground and begin the foundation work. Whether it’s a concrete slab or a full basement, this is where your new home starts to take shape.
We’ll keep you updated at every step, from framing and roofing to electrical and plumbing installations. Our team follows strict quality standards to ensure every phase is done right the first time.
8. Regular Updates and Walkthroughs
Communication is key during construction. We schedule regular walkthroughs to show you the progress and answer any questions. Whether it’s checking out the framing or reviewing the electrical setup, you’re welcome to see how things are coming along.
I want you to feel involved and confident every step of the way. It’s your home, and I want to make sure it matches your vision as it comes to life.
9. Finishing Touches and Inspections
Once the structure is up and major systems are in place, we focus on the finishing touches. This includes interior details like flooring, cabinetry, fixtures, and paint. We work with you to make sure every room looks just right.
Before handing over the keys, we conduct a thorough inspection to catch any last-minute adjustments. We walk through the entire home together to make sure you’re happy with the final result.
10. Final Walkthrough and Move-In
The big day is finally here! We’ll walk you through your completed home and make sure you’re familiar with every detail. This is your chance to point out any touch-ups or final tweaks you’d like done.
Once everything meets your approval, it’s time to hand over the keys and celebrate your new beginning. Seeing the joy on your face makes all the hard work worth it.
11. Post-Move-In Support
Our commitment doesn’t end at move-in. We’re here to support you even after you’ve settled in. Whether you have questions about maintenance or notice something that needs attention, just give us a call.
We take pride in building relationships, not just homes. You can count on us to be there long after the project is done.
Contact an Experienced Custom Home Builder in New Jersey and Eastern Pennsylvania.
Building a home from the ground up is an amazing experience, and it’s our goal to make it as smooth and enjoyable as possible. At Girsh Development, we’re more than just builders—we’re partners in making your dream home a reality.
If you’re ready to get started or just want to discuss your ideas, reach out to us today. Let’s build something incredible together!




